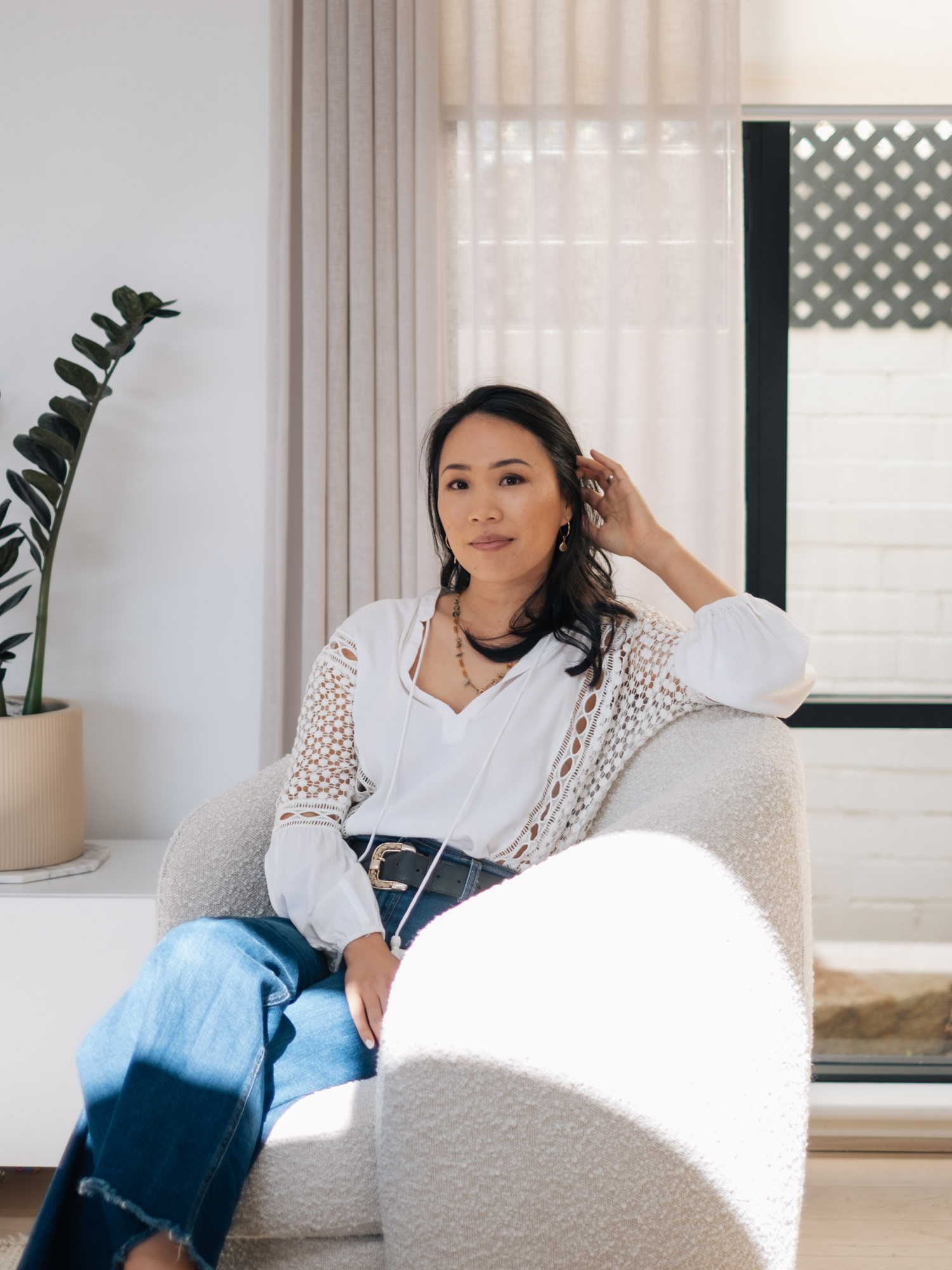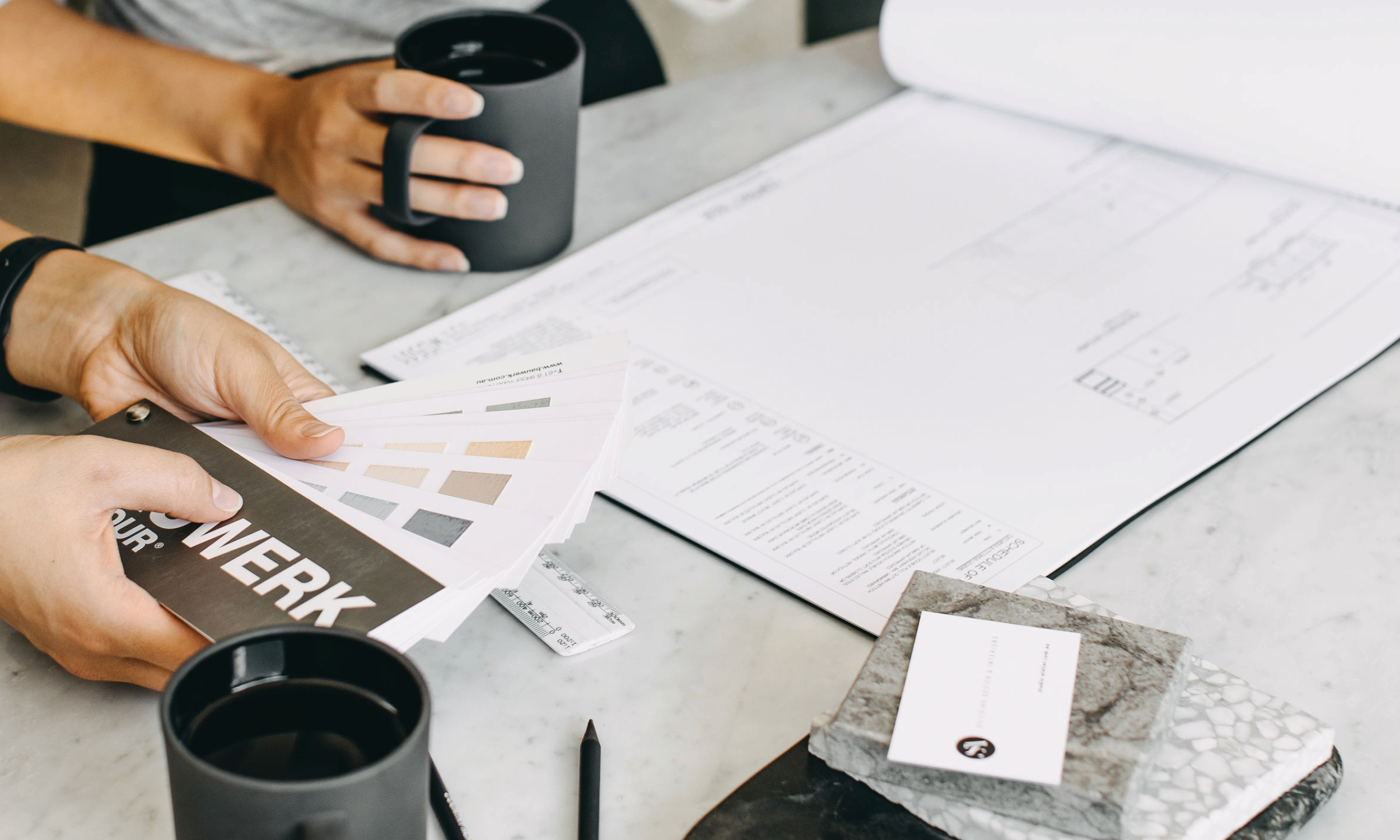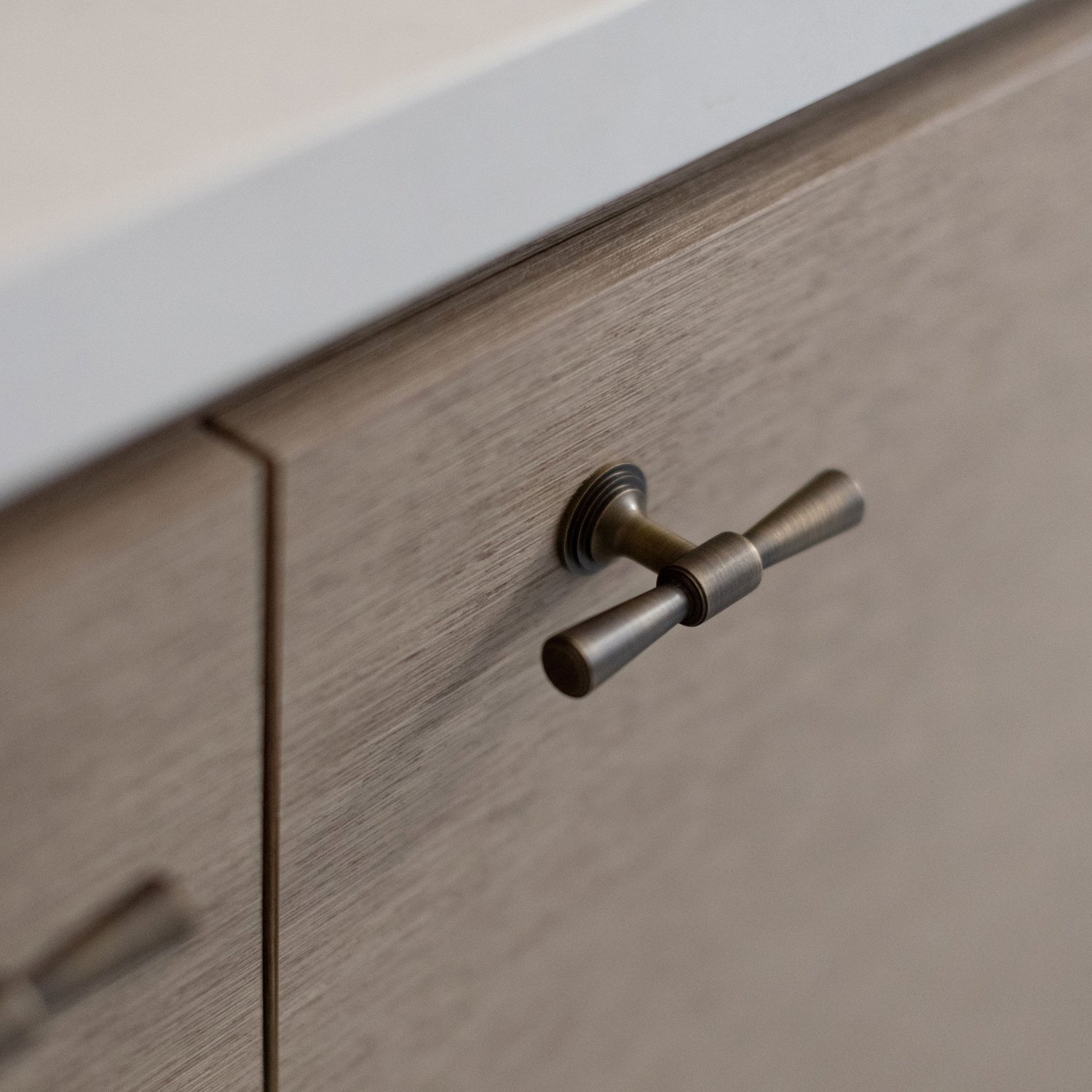This impactful two hour 1:1 session with design director Kim delivers tailored solutions to your challenges and equips you with the tools needed to get an outcome YOU LOVE.
Want flexible support tailored to your project? Need help bringing it all together? Material selections, cabinetry, lighting, furniture - all the choices have you feeling overwhelmed? Tap into a designer's mind with 1:1 access to top tips, and industry know-how with the creative solutions to your exact pain points.
This is for those who:
Are facing decision fatigue and want to avoid costly mistakes and time wasted!
Want to know where to spend the money, where to hold back and how to create a home that reflects you
Are busy and don't have the time to search countless websites, supplier stores and products to know what will work and what won't!
Are wanting a flexible way to work with a designer
Are wanting to feel supported with the ability to add on workshops as needed
Who are looking for an ally to help them make confident and intentional design decisions for their project
Are after a quick turnaround, HIGH IMPACT service with an award winning, expert design professional with a background in both architecture and interiors
The why:
Because we understand the overwhelming buffet of information available, our goal is to help take away the overwhelm and support you with clever, intentional decisions to create a home that truly represents you.
WHAT YOU WALK AWAY WITH:
-
2 hours 1:1 with Kim (online or in-person), to take you from feeling stuck and overwhelmed to confident and clear on the solutions and direction for your project (option for in-house workshop or come to you service)
Access to our top tips, our go to list of suppliers, showrooms and products!
All the leg work done for you before the workshop! No need to spend countless hours scouring for options, samples etc!
A summarised document outlining the exact resources, answers, and next steps for you to implement straight away!
Tailored solutions to all your pain points/challenges: we’ll help you take the guesswork out of which selection and which option
Clarity as to the direction, and look, for your home/interiors: as well as language and intel to know how to communicate this to relevant parties (think builder, trades, suppliers etc)
Confidence knowing you’ve saved yourself from making costly mistakes, and countless hours trying to come up with the solutions by yourself
-
Gain momentum for your project by securing additional workshops over the course of your project.
Areas we can work on together:
• Window Treatment consult & planning
• Exterior / interior material selections
• Lighting plan review and recommendations
• Cabinetry review and recommendations
• Layout suggestions
• Furniture sourcing and styling
-
Includes a Questionnaire so we can tailor the session to YOU, and Discovery call so we can truly hone in on your EXACT pain points to deliver personalised SOLUTIONS
• Includes all preparation work done prior to the workshop together
• Includes summary of all notes, resources and how to implement them
Investment:
$1200 ex GST
Option for workshop to be held in our Subiaco Studio (where you have access to our curated material library); OR
Have Kim come to you (for locations within 20km of Perth CBD)
With limited spots available with Kim each month please we recommend booking ahead or join the waitlist by emailing us on info@studio-atelier.com.au

FAQ’s
-
As we tailor each session to the individual, and with very limited openings for our 1:1 sessions, we encourage you to book in advance as there can be a 6-8 week wait time.
If you are after multiple sessions, we encourage you to book ahead so that we can guarantee momentum with your project.
If you can’t see your preferred date online / or are needing to book in an urgent session please email us or advise us at time of enquiry. From time to time we are able to accommodate urgent requests.
-
Yes of course! With a background in a wide variety of projects (scale and budget) we have developed a great sense of resourcefulness and will help you make the most of the budget / allocation available. We allocate time before our session to be able to prep accordingly so will tailor our research to the suppliers and allowances advised within your Questionnaire.
-
A clear understanding of the challenges / pain points you are wanting solutions to will help us provide specific answers to your questions.
We get you to send through floor plans, examples of inspo imagery you may be using as reference, as well as answer a questionnaire so that we can spend some time really honing in on providing you tailored advice.
-
Whilst we are known for creating beautiful award winning. custom kitchens and bathrooms – we don’t provide technical drawings within these 2 hour workshops simply because there is A LOT that goes into the design and detailing of these spaces. However we are able to provide sketched layout options and help guide you in the best way to make the most of the space and recommendations on what selections to use, and how to bring it all together.
If you are requiring more (ie. Cabinetry drawings, elevations etc we would be happy to discuss a tailored package should we be available to do so).
-
Yes, we actually have a number of clients who come to us as a sounding board, to help hone in on the style for their home and how to elevate their selections and design through clever and well thought out decisions. We’ll show you how to achieve a home that is anything but cookie – cutter whilst being timeless and
-
Yes we can! With three of our own renovations, and after supporting so many others with their own reno’s too – we know how to bring about a big impact to make your budget go further!








