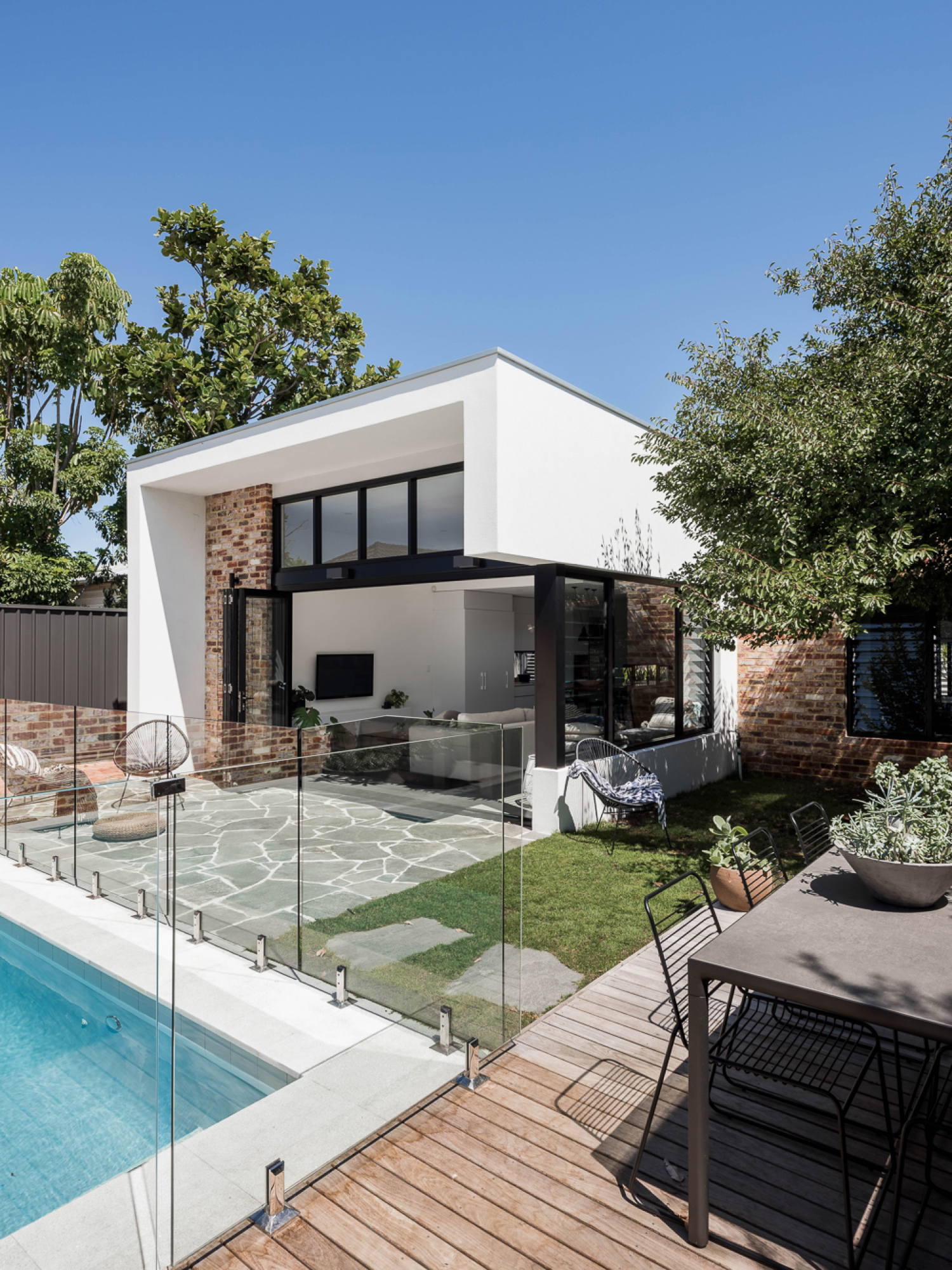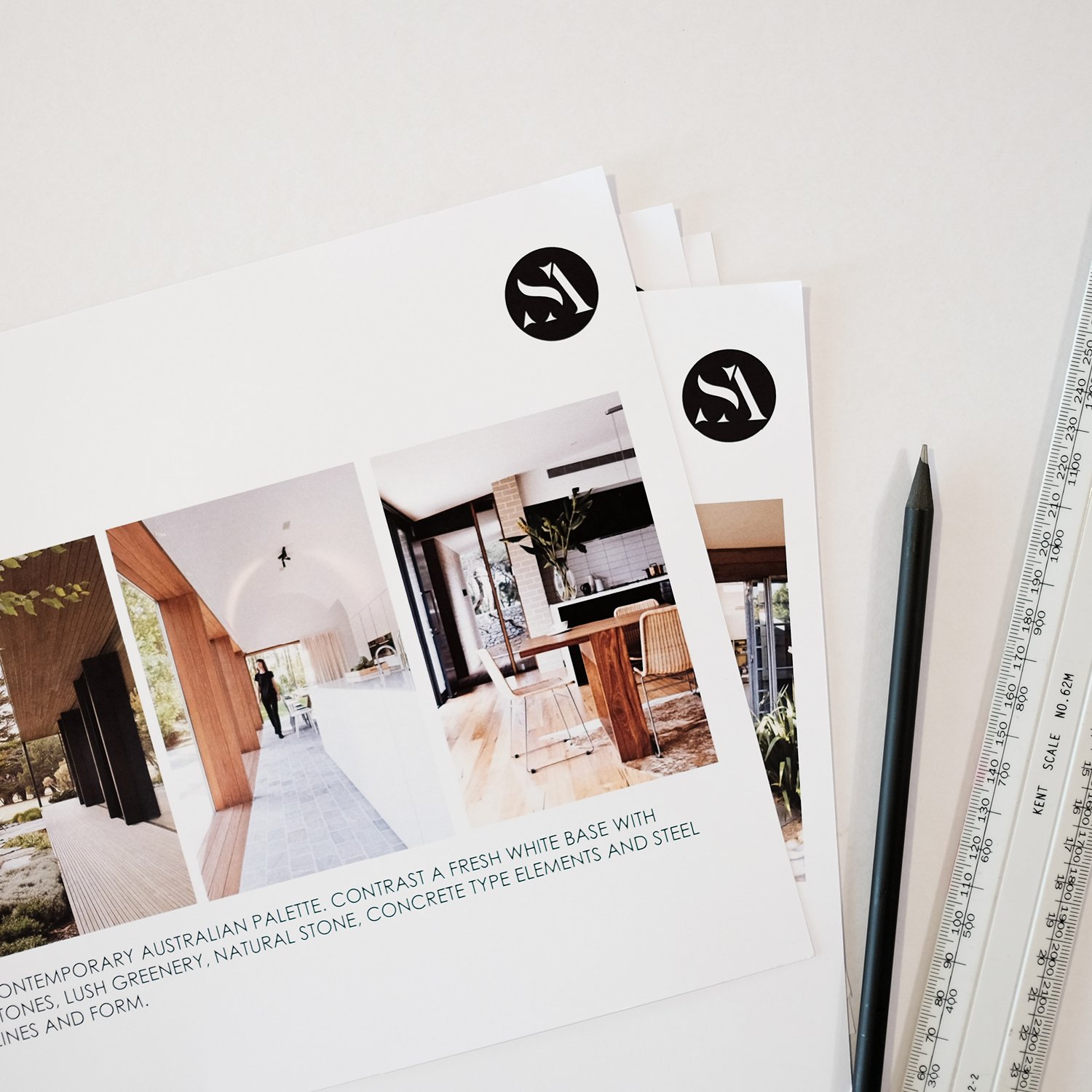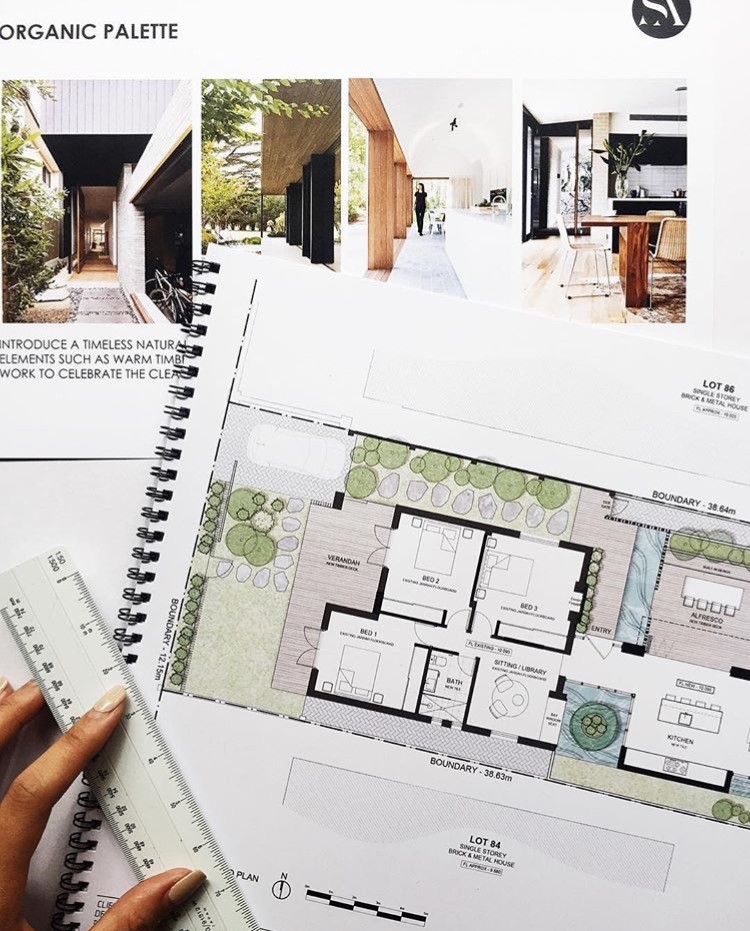This is for those who:
Want to get it right from the very beginning, our highest touch, designed for you offering.
Need a custom designed floor plan service that will unlock the potential of your home and block
Are embarking on a new build or reno and want to get it right from the start
Have questions that need answers eg. Does a single storey or double storey home suit my brief/budget/block better? Should we reno or demo?
Want to know what your floor plan could look like and how much it may cost to build to help determine the next steps for your project
Want to unlock the potential in an impactful, quick time frame (10-12 weeks)
The why:
Because the floor plan is the DNA of your home. It’s the foundation. It’s how you interact with the space every day. And ultimately, it will shape your lifestyle and how your day-to-day life will form and flow for many years to come.

At Studio Atelier:
We’re not just about producing lines on a page (which will effectively become just another floor plan). We respond to the particulars of your block and orientation
We dive so much deeper, getting to know our clients on a personal level and the unique dynamic that sets your needs apart from others
-
Easy to understand, full colour floor plans AND visual look book tailored to YOUR unique site and brief
Site visit and investigation by our team
Opportunity to explore not one, but TWO different layouts
Overall mapping of your floor plan, furniture layout, and landscaped areas (considered extras with most companies)
Report by Independent Planning Consultant outlining the do's and don’ts against your Council's Planning Schemes
Estimation report by Quantity Surveyor providing an unbiased understanding of how much your project may cost to build
Clarity as to what direction to take your project in
Confidence that you can use the information as a feasibility package to then take to builders, brokers, agents etc
Floor plan design that YOU OWN
Time: Approx 12 weeks
Investment: Price dependent on size / complexity of brief, home and the explorations involved. We’d love you to book a free 15 min Discovery call so that we can provide you with an estimate.
How does your Concept Feasibility Package differ from the Your Plan, Reimagined service?
Quick glimpse into the differences:
-
Whilst they are both centred around unpacking the potential of your Floor Plan, we are excited to be able to deliver two very different offerings depending on where you are at in your home design journey.
The Concept and Feasibility Package is our signature high touch offering which provides completely custom floor plans to suit YOU. Designed to be comprehensive and highly detailed, we include a site visit, explore multiple design options, as well as added support in the way of planning reports and estimation of build.
We take you along for the full journey, allowing you to tap into our years of expertise to see the potential that can be achieved and give you a clear roadmap of your dream home.
Your Plan, Reimagined service gives you an insight into our thought process, our magic ability to unpack the potential for your home in a more accessible way. It’s a great way for those who are not ready to commit to a highly detailed Concept & Feasibility package but still want to explore the potential. Your Plan is also beneficial if you have an existing design that you aren’t quite ‘sold on’ yet and want expert eyes on them to help you avoid costly mistakes!

FAQ’S
-
Quite often clients come to us with questions that need to be answered and you don’t know what you don’t know!
Eg:
I’m uncertain whether a single storey or double storey home would be best
Should we reno or demo?
Should we place the master wing upstairs to take advantage of views, or should we put the minor rooms upstairs for more privacy?
I’ve got some ideas on how the floor plan could work, but would love to see our brief explored in a way that we may not have thought of
We’re considering sub-dividing but aren’t sure if we can fit what we want on the block without compromising a functional outdoor space
We believe the best time to explore and gain clarity around these big questions is at this initial stage when they are lines on a page (much more costly to change later on!) By narrowing them down and then unpacking two options, this then gives you the ability to articulate what you do and don’t like, what will work and what won't, and clarity to make those educated decisions with ease.
-
We are super visual in the way we present our designs. Meaning easy to read – full colour documents that not only capture the details of the floor plan but also the layout of furniture, consideration for your interiors as well as exteriors (think how your home relates to the landscaping, elements such as pools and pool fencing, alfresco’s, carports etc).
We bring a holistic approach to the way we design which then helps YOU to better understand what can be achieved on the block, ensuring these important elements aren’t an afterthought to create a home that flows from inside to out.
-
YES!!!! This is a big difference with our offerings.
We believe in equipping YOU with the flexibility and freedom to decide on the next best steps for your project. We understand there isn’t a one size fits all approach to designing a house and therefore release the copy right on our drawings allowing you to determine who may be the best fit for project and the ability to work with other designers / drafty / architect / builder etc. upon completion of either our Concept & Feasibility Package or our Your Plan, Reimagined service.
Whilst uncommon practise in the industry, we are happy to release our IP (intellectual property) once the package has been finalised and any remaining fees accounted for.
Please note: T+C’s apply, release is for PDF drawings and not original CAD files.
-
No, we believe it is important to set the foundations for your project which starts in getting the floor plan correct first. Refining your brief, the layout and size of home will ultimately inform your budget and how much it may cost to build.
The aesthetics and what it will eventually look like will come, but focusing on the floor plan first without getting confused by the shiny pretty things will ensure you set your project up for success.
-
Yes, we recommend a Site Survey be prepared if you don’t already have one. This is done by a licensed surveyor (we can organise a quote for you). This provides us with an accurate understanding of the unique particulars of your block. Plus it’s a Council requirement to be included with your submission as your project progresses.
Ready to unlock your home's potential?
Book complimentary 15 min call to find out more!










