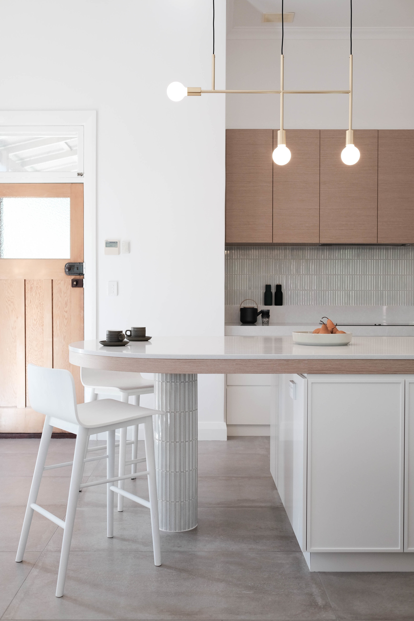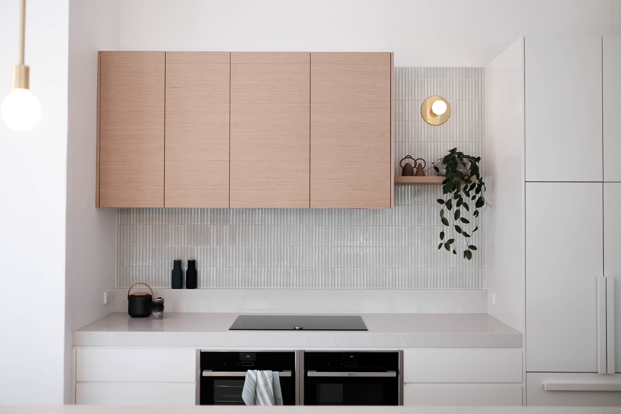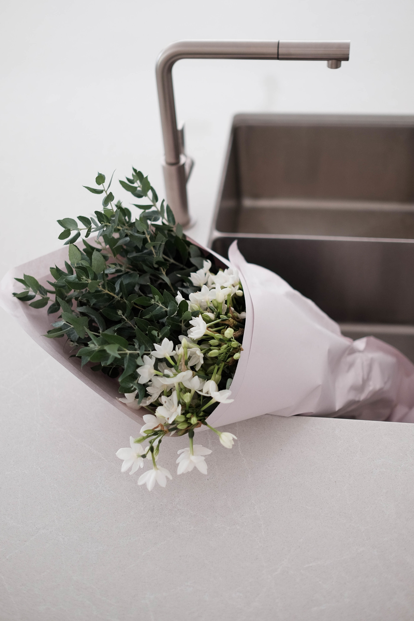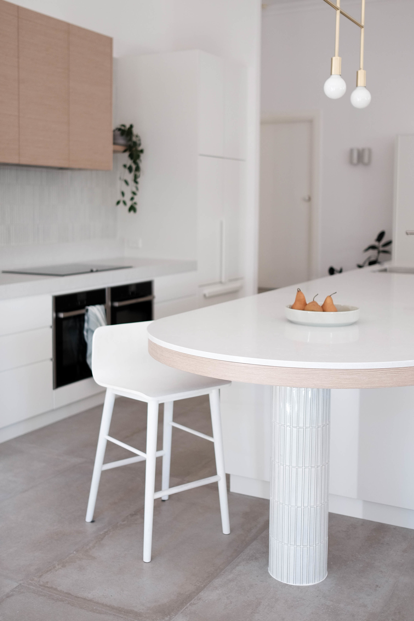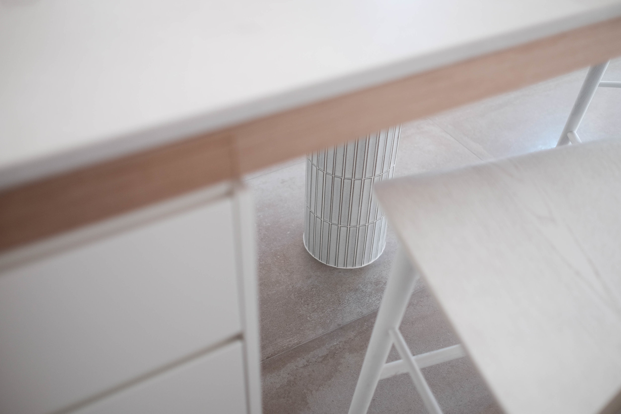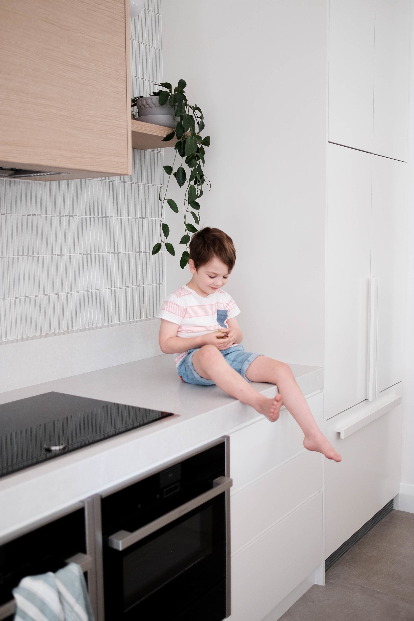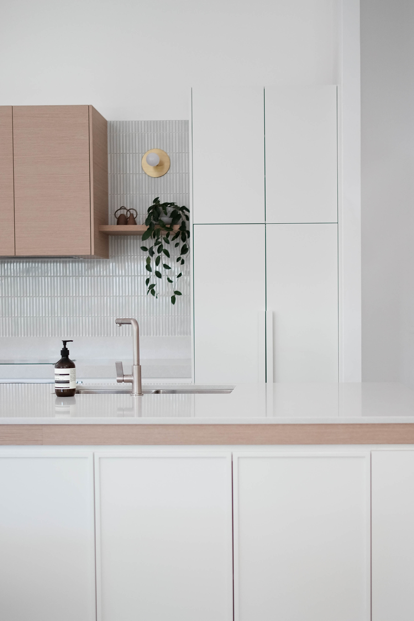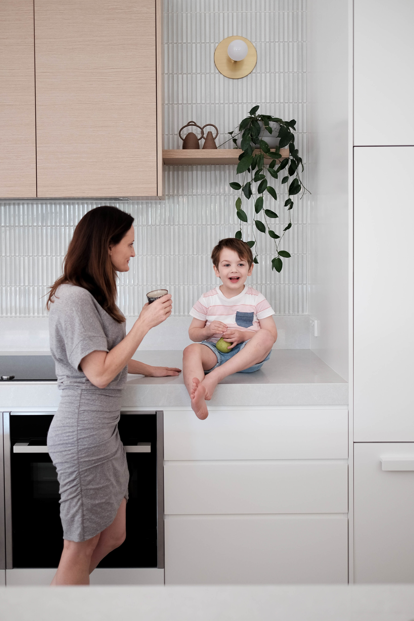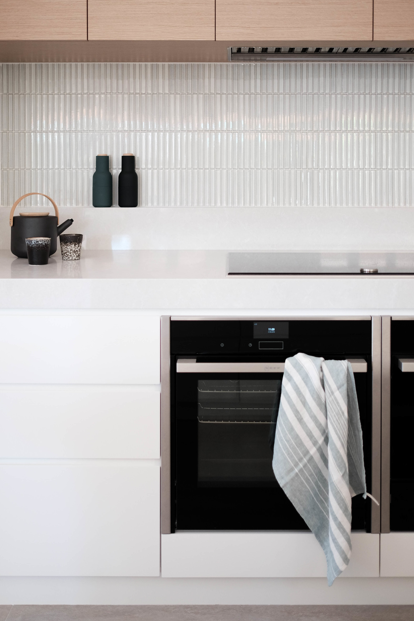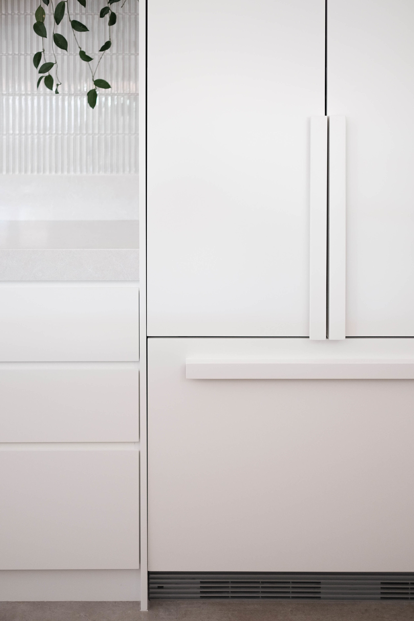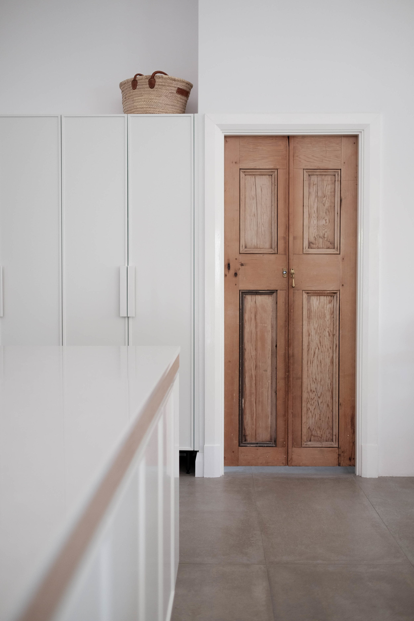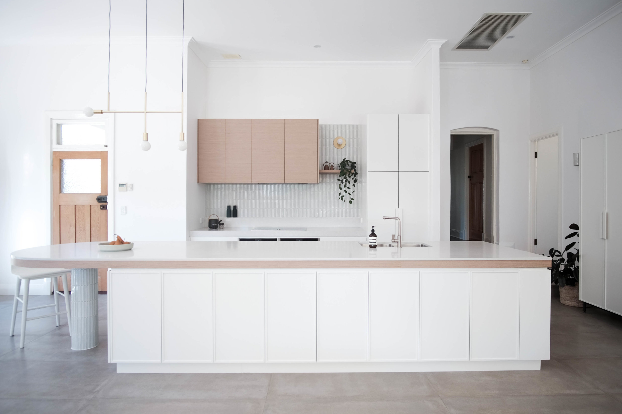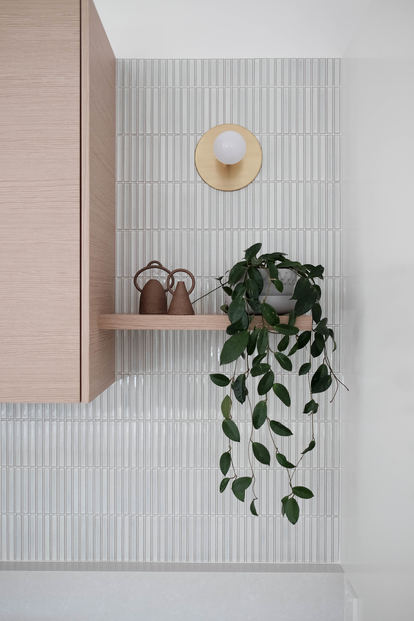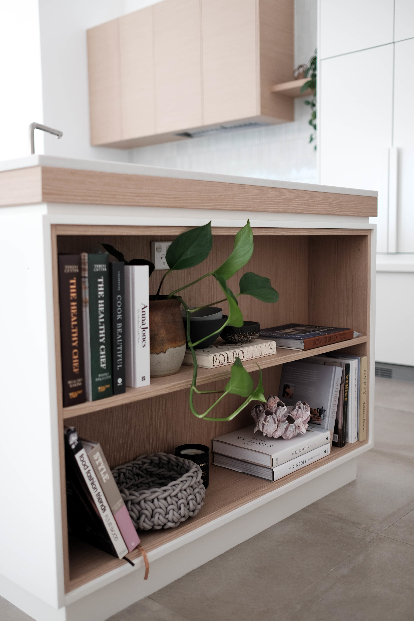Mabel House
\ NORTH PERTH
“Everything about my new kitchen is so much more functional and beautifully designed that makes it a pleasure to be in - from cooking, to unloading the dishwasher, to entertaining - everything is much more enjoyable”
\ E Boettcher Hunt
CLIENT STORY
The beauty is in the details – a line that sums up this custom kitchen designed to be the heart of the home for this lovely family.
The new kitchen needed to balance and complement the proportions of the existing open plan living and dining area which had generous volumes of space and tall ceilings.
The clients brief was for a clean, simple and sophisticated design but wanted it to be beautiful, practical and anything but cookie cutter!
An oversized 4.5m long island sits proudly in the centre of the space and elegant curves were added to the breakfast island to soften up the forms and create an inviting space for casual family meals. Light, muted and natural tones were layered to create a sophisticated and understated material palette whilst pattern was added through the use of hand glazed porcelain tiles for the splashback and pedestal base around the island.
A custom pantry unit was designed to be more like a furniture item with integrated handles and floating on steel legs rather than appear to be a bulky storage unit in the corner of the room whilst metallic accents were added in the form of lighting which subtly elevate the look of the space.


