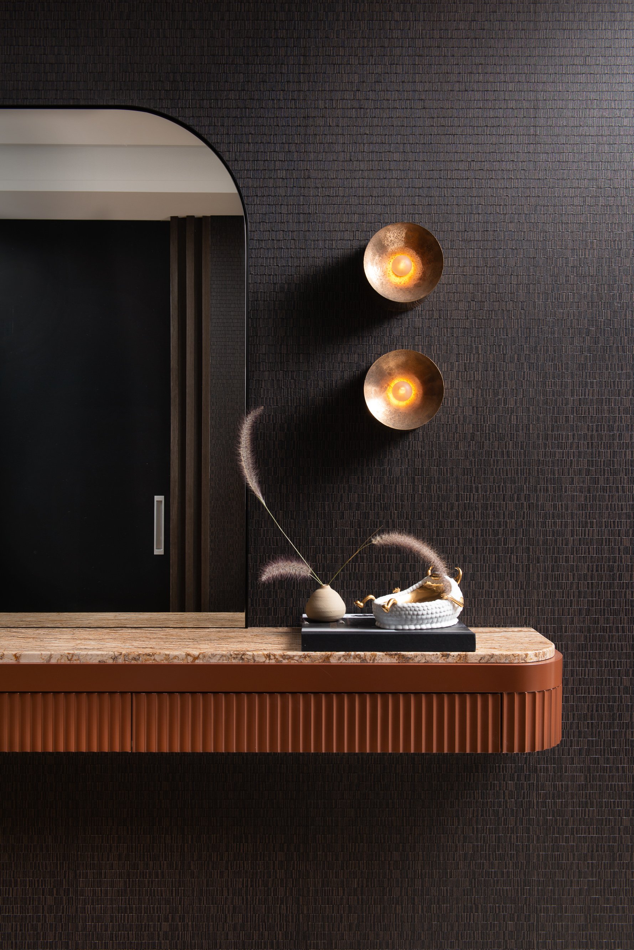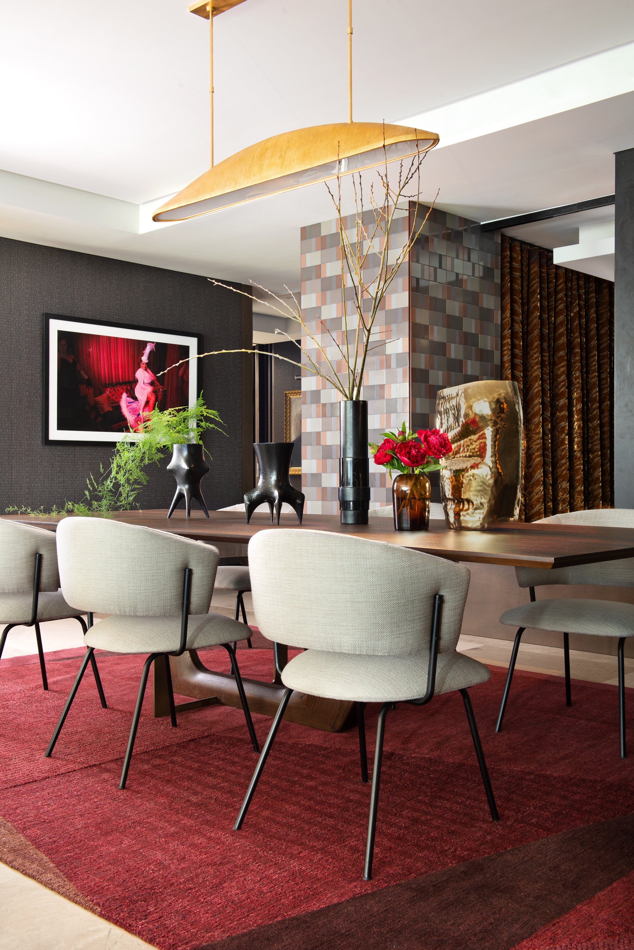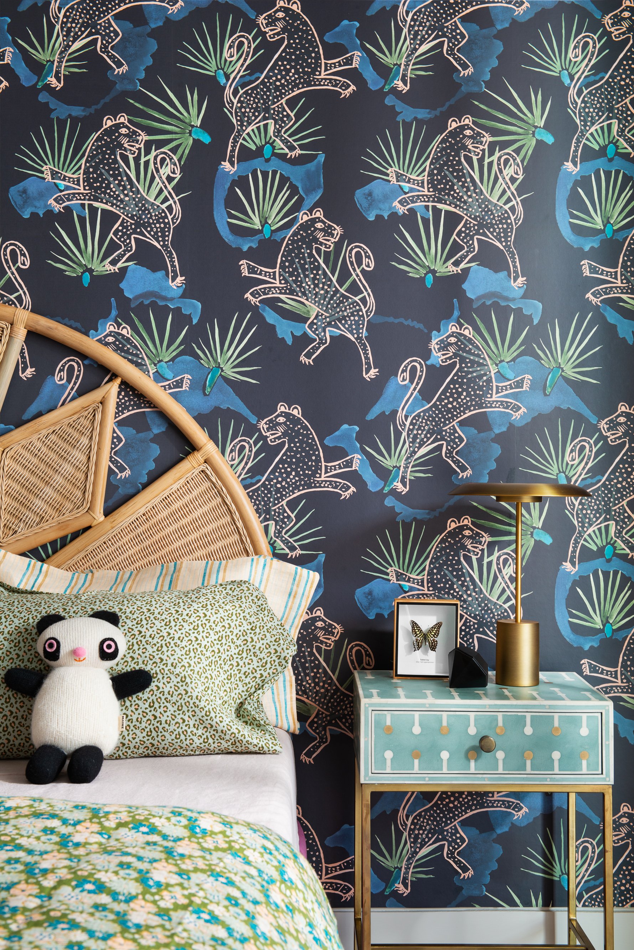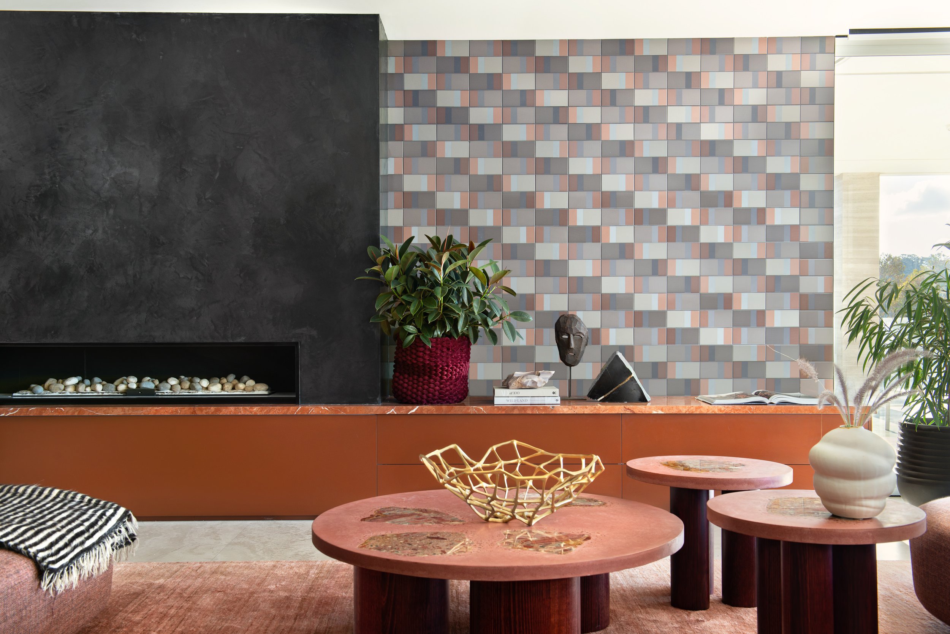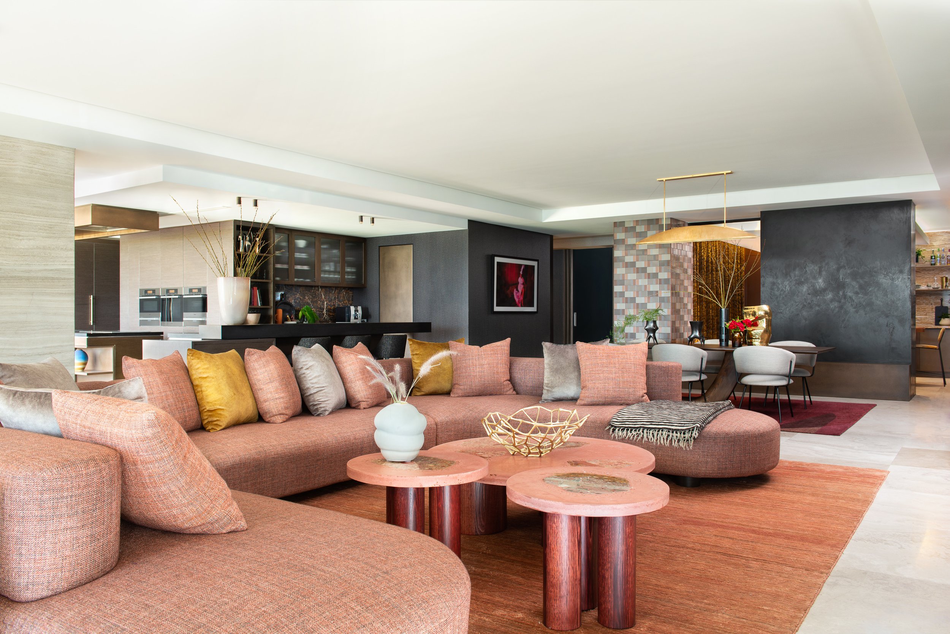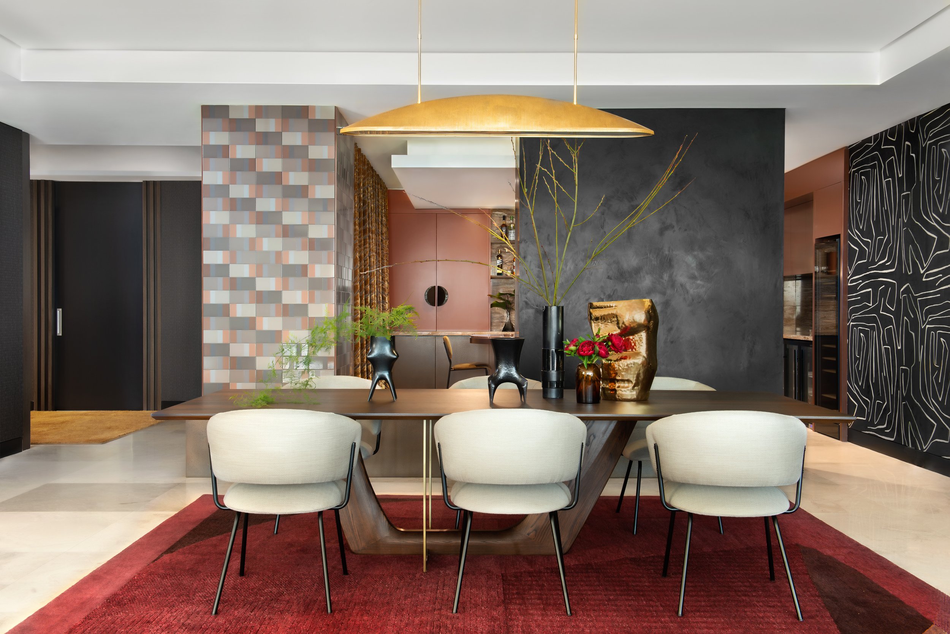Matthews Apartment
\ south perth
bespoke living spaces tailored around their bold personalities and their love of entertaining.
CLIENT STORY
Our clients’ brief was to redesign their stark white apartment and create bespoke living spaces tailored around their bold personalities and their love of entertaining. An apartment with an extensive light-filled open plan living, dining and kitchen our design intent was to replace all white cabinetry and walls and introduced bold textures, patterns and finishes to add richness, contrast and depth to the home.
Drawing inspiration from natural limestone and travertine stones, we layered these bold pieces with Axolotl’s antique bronze finish, terracotta lacquered cabinetry and brass fittings. To introduce texture, we covered all white walls with Casamance and Kelly Wearstler wallpaper, Italian tiles, and a hand applied Tadalakt finish to add visual interest.
Custom furniture, bespoke lighting, soft furnishings and drapery were carefully curated to create a striking interior look.
Feature lighting was selected for their sculptural forms and metallic finishes contrasted against the natural materials such as timber and travertine surfaces.


