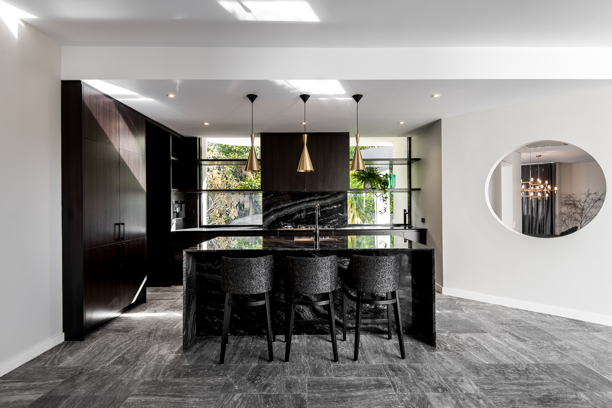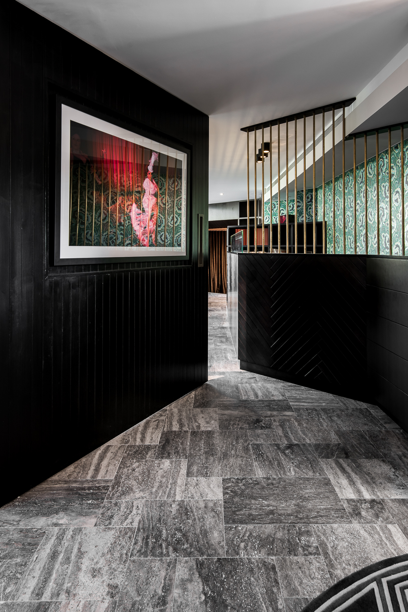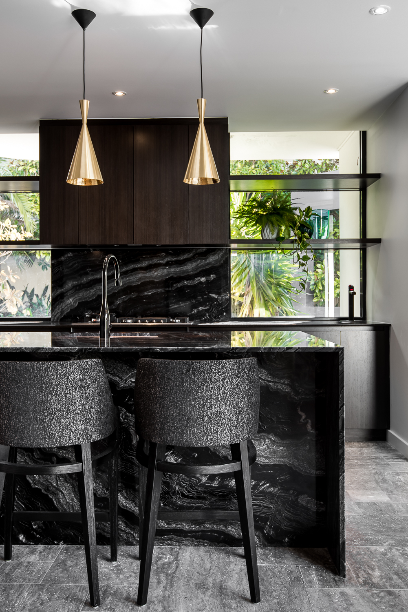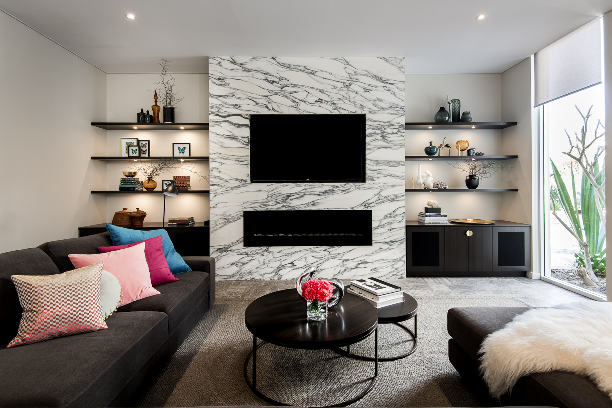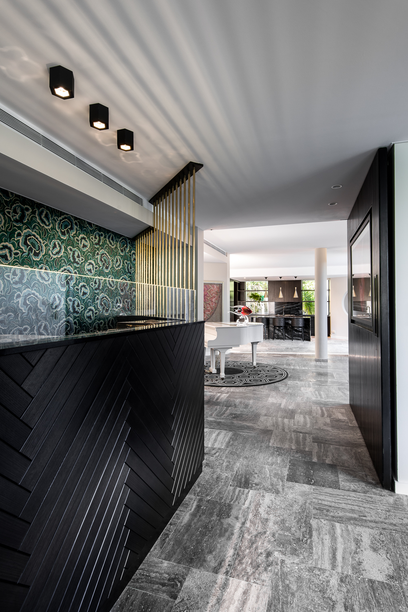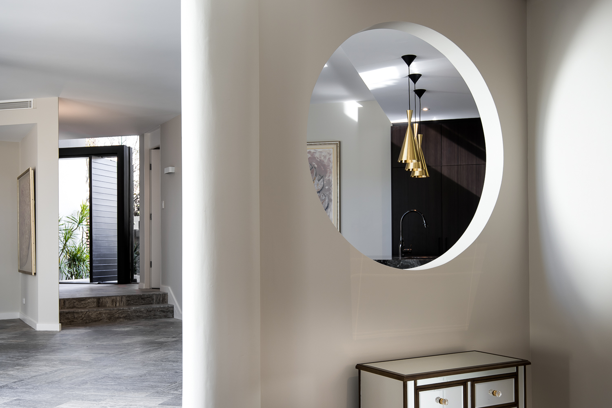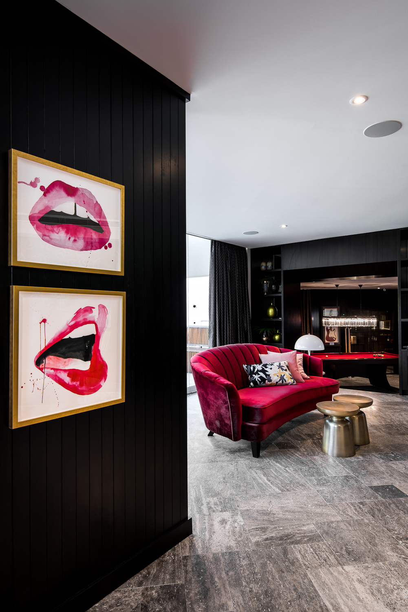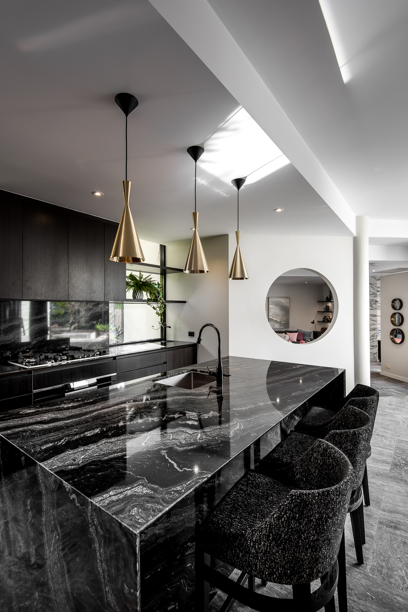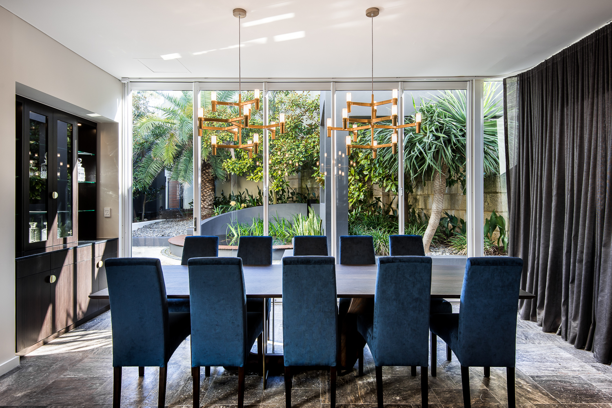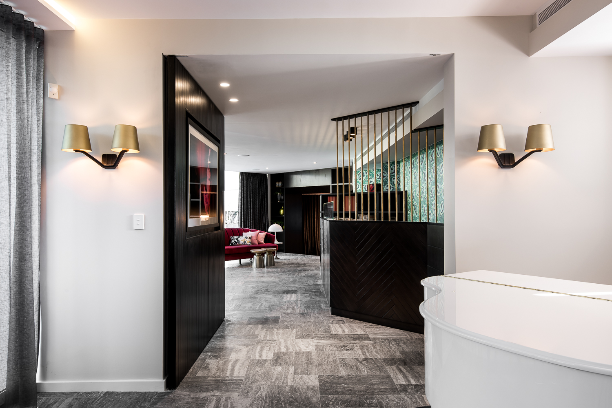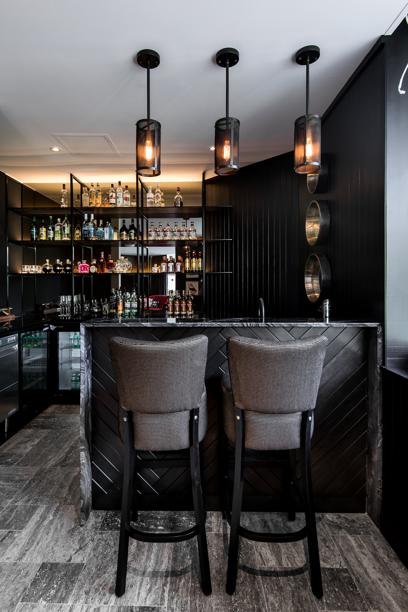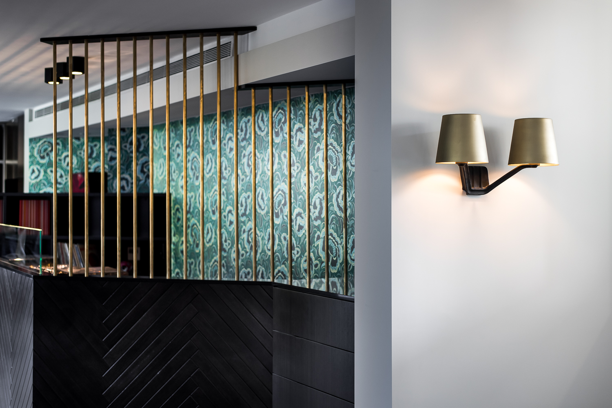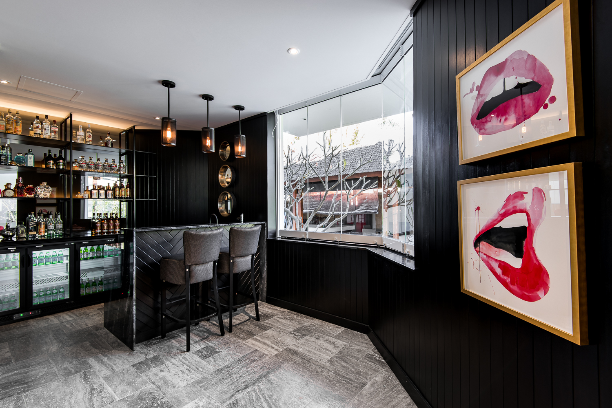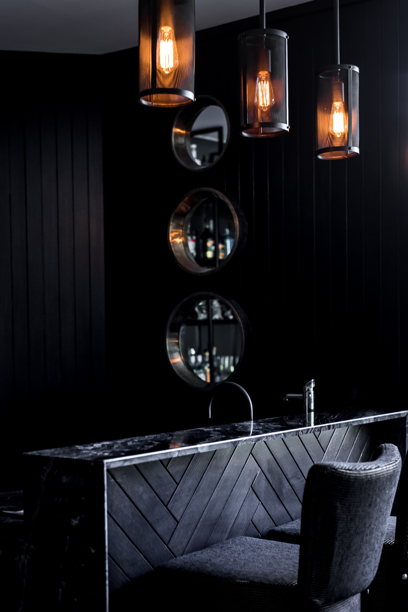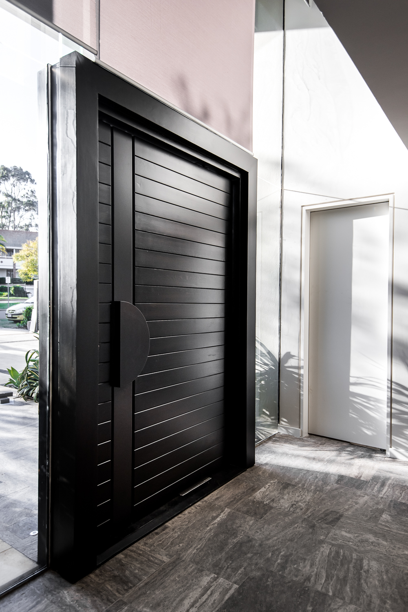Matthews House
\ APPLECROSS - PERTH
Dramatic edge – rich shades and complex textures lend a theatrical personality to this home.
CLIENT STORY
Our clients brief was to redesign their convoluted 1970’s home to create more usable spaces tailored around their love of entertaining. A home of two halves, the floor plan was redefined to create two wings. One side of the home was tailored towards family living, with new kitchen, scullery, study, powder room, lounge and dining, whilst the other half catered for entertaining with a bar, DJ booth, as well as sunken pool room and temperature controlled wine cellar. A feature timber clad pivot door divides the two zones and allows the family zone to be sectioned off from the entertaining wing or alternatively opened up to allow a seamless flow between spaces.
Their openness to exploring a bold and moody material palette allowed us to layer timber cabinetry, stunning granites and marbles, metallic accents, feature lighting, soft furnishings and drapery to create a striking interior look that reflected their personalities.
Originally built in 1970 the existing floor plan featured harsh angles and dark rooms. A silver vein cut travertine was laid in a non-directional pattern throughout and was continued to the exterior deck to break up the strong angles whist connecting both the exterior and interior. Circular elements were introduced to provide a balance to the straight angular planes of the existing home and materials such as the feature stone were chosen for their organic movement.
The design intent was to create a bold and rich interior through the use of layered materials, details, patterns, and finishes.
Custom cabinetry included timber panelling, brushed brass hardware, vertical screening and bronze mirror. These elements were repeated throughout the home to give a sense of continuity over the expansive floor plan.
Feature lighting was selected for their sculptural forms and metallic finishes contrasted against the natural materials such as timber and travertine surfaces.


